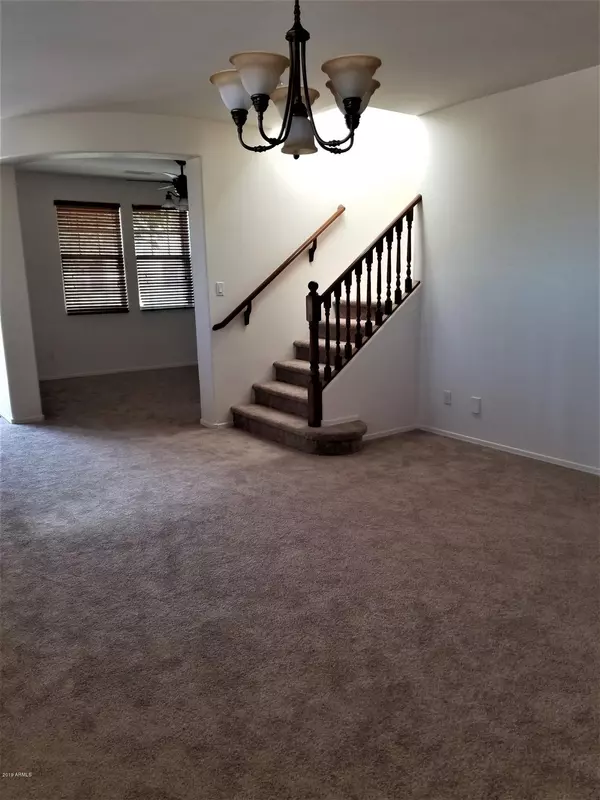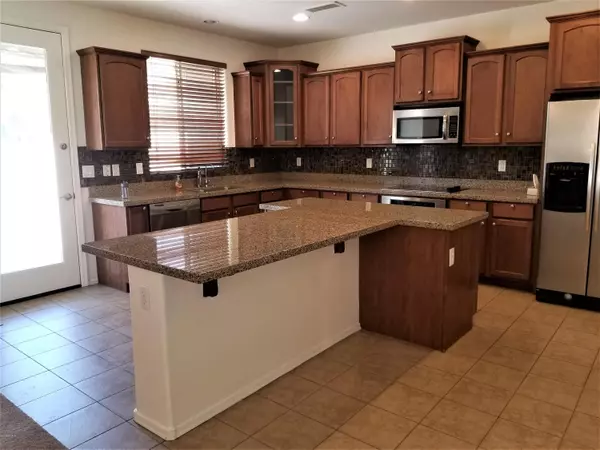$385,000
$399,900
3.7%For more information regarding the value of a property, please contact us for a free consultation.
1070 N MASON Drive Chandler, AZ 85225
4 Beds
3 Baths
2,760 SqFt
Key Details
Sold Price $385,000
Property Type Single Family Home
Sub Type Single Family - Detached
Listing Status Sold
Purchase Type For Sale
Square Footage 2,760 sqft
Price per Sqft $139
Subdivision Chandler Village
MLS Listing ID 5997292
Sold Date 11/26/19
Style Ranch
Bedrooms 4
HOA Fees $97/qua
HOA Y/N Yes
Originating Board Arizona Regional Multiple Listing Service (ARMLS)
Year Built 2009
Annual Tax Amount $2,241
Tax Year 2019
Lot Size 6,024 Sqft
Acres 0.14
Property Description
What a nice place to call HOME! This fabulous move-in ready home features an open floor plan, high ceilings, tile in the right places & brand new carpet throughout, 4 spacious bedrooms, den or office space by the entrance and a loft, 3 bathrooms, upstairs laundry with washer and dryer included and easy to maintain front & back yards. There is a nice size bedroom downstairs and a bathroom with shower, perfect for visitors. The gourmet kitchen opens to the family room and has granite counter tops, under-mounted sink, RO system, staggered upgraded maple cabinets, 6 person island/breakfast bar, stainless steel appliances, fridge included & butler pantry with sink. Formal living & dining room. Upstairs you will find the large master bedroom with an en-suite with separate shower w/rain shower head, over-sized soaking tub, dual sinks, make-up station and a huge walk-in closet. There are 3 spacious bedrooms, a built-in computer station desk, a large loft and the laundry area as well. Large back yard with lots of pavers and a nice size flower bed. Fans in every room, water softener, central vacuum system & freshly painted. You will never have to mow the lawn again as the front and back yards have synthetic grass Premium lot with no neighbors to the north side. Great location close to schools, restaurants, shopping and a park.
Location
State AZ
County Maricopa
Community Chandler Village
Direction Go East on Ray Rd, turn left (N) on Concord Ave, turn left (W) onto Park Ave, turn left onto Mason Dr to home on right side next to a community park.
Rooms
Other Rooms Loft, Great Room, Family Room, BonusGame Room
Master Bedroom Upstairs
Den/Bedroom Plus 6
Separate Den/Office N
Interior
Interior Features Upstairs, Eat-in Kitchen, Breakfast Bar, Central Vacuum, Wet Bar, Kitchen Island, Pantry, Double Vanity, Full Bth Master Bdrm, Separate Shwr & Tub, High Speed Internet, Granite Counters
Heating Electric
Cooling Refrigeration, Ceiling Fan(s)
Flooring Carpet, Tile
Fireplaces Number No Fireplace
Fireplaces Type None
Fireplace No
Window Features Double Pane Windows
SPA None
Exterior
Exterior Feature Covered Patio(s)
Parking Features Electric Door Opener
Garage Spaces 2.0
Garage Description 2.0
Fence Block
Pool None
Community Features Playground, Biking/Walking Path
Utilities Available SRP, SW Gas
Amenities Available Management
Roof Type Tile
Private Pool No
Building
Lot Description Desert Back, Synthetic Grass Frnt, Synthetic Grass Back
Story 2
Builder Name WOODSIDE HOMES
Sewer Public Sewer
Water City Water
Architectural Style Ranch
Structure Type Covered Patio(s)
New Construction No
Schools
Elementary Schools Shumway Elementary School
Middle Schools Willis Junior High School
High Schools Chandler High School
School District Chandler Unified District
Others
HOA Name Chandlr Park Villge
HOA Fee Include Maintenance Grounds
Senior Community No
Tax ID 302-39-265
Ownership Fee Simple
Acceptable Financing Conventional, FHA, VA Loan
Horse Property N
Listing Terms Conventional, FHA, VA Loan
Financing Conventional
Read Less
Want to know what your home might be worth? Contact us for a FREE valuation!

Our team is ready to help you sell your home for the highest possible price ASAP

Copyright 2024 Arizona Regional Multiple Listing Service, Inc. All rights reserved.
Bought with HomeSmart






