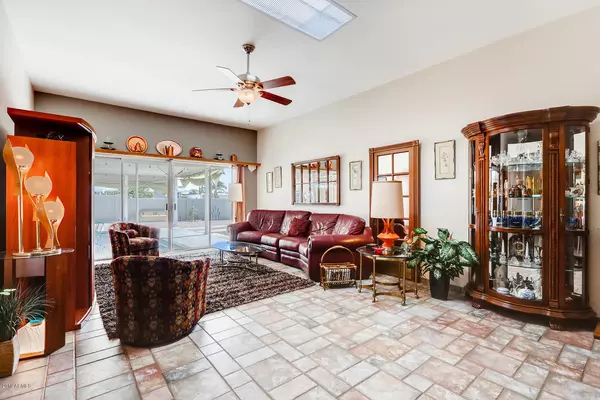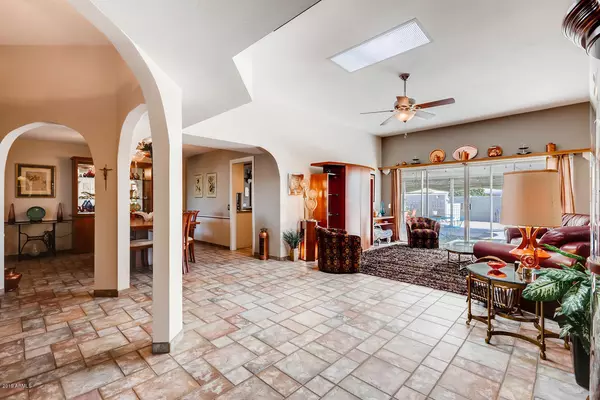$294,500
$294,500
For more information regarding the value of a property, please contact us for a free consultation.
9715 W LOMA BLANCA Drive Sun City, AZ 85351
2 Beds
2 Baths
1,886 SqFt
Key Details
Sold Price $294,500
Property Type Single Family Home
Sub Type Single Family - Detached
Listing Status Sold
Purchase Type For Sale
Square Footage 1,886 sqft
Price per Sqft $156
Subdivision Sun City 32A
MLS Listing ID 6003991
Sold Date 12/31/19
Style Spanish
Bedrooms 2
HOA Y/N No
Originating Board Arizona Regional Multiple Listing Service (ARMLS)
Year Built 1974
Annual Tax Amount $1,138
Tax Year 2019
Lot Size 10,092 Sqft
Acres 0.23
Property Description
One of a kind in Sun City! This 2 bedroom, 2 bath home features dramatic archways in the foyer, plantation shutters, 9+ high ceilings and custom tile work floors in the living areas. In the kitchen you'll find stainless steel appliances, granite counters, and two tone cabinetry with solid cherry wood doors. Outside you will enjoy an enormous covered patio with sunshades and multiple seating areas. You will also love the large covered workshop area with a large stainless steel sink and double gates to allow for automobile entry. The house sits on a huge corner lot with automobile backyard access through a gate on the side. Great location near restaurants, shopping, entertainment, and medical facilities.
Location
State AZ
County Maricopa
Community Sun City 32A
Direction From 99th Ave and Bell Road, go south on 99th. Make first left onto W Campana Dr. Turn right onto 98th Ave. Turn left onto Amber Trail. Turn left onto Loma Blanca Drive.
Rooms
Other Rooms Separate Workshop
Master Bedroom Downstairs
Den/Bedroom Plus 3
Separate Den/Office Y
Interior
Interior Features Master Downstairs, Eat-in Kitchen, 9+ Flat Ceilings, No Interior Steps, Pantry, Full Bth Master Bdrm, High Speed Internet, Granite Counters
Heating Electric
Cooling Refrigeration
Flooring Laminate, Tile
Fireplaces Number No Fireplace
Fireplaces Type None
Fireplace No
Window Features Skylight(s)
SPA None
Exterior
Exterior Feature Covered Patio(s), Patio
Parking Features Attch'd Gar Cabinets, Dir Entry frm Garage, Electric Door Opener, Extnded Lngth Garage, RV Gate, Separate Strge Area, Side Vehicle Entry, Golf Cart Garage
Garage Spaces 2.0
Garage Description 2.0
Fence Block
Pool None
Community Features Community Spa Htd, Community Spa, Community Pool Htd, Community Pool, Golf, Tennis Court(s), Racquetball, Biking/Walking Path, Clubhouse, Fitness Center
Utilities Available APS
Roof Type Reflective Coating,Tile,Foam
Private Pool No
Building
Lot Description Sprinklers In Rear, Sprinklers In Front, Corner Lot, Desert Back, Desert Front, Cul-De-Sac, Gravel/Stone Front, Gravel/Stone Back
Story 1
Builder Name Del Webb
Sewer Private Sewer
Water Pvt Water Company
Architectural Style Spanish
Structure Type Covered Patio(s),Patio
New Construction No
Schools
Elementary Schools Adult
Middle Schools Adult
High Schools Adult
School District Peoria Unified School District
Others
HOA Fee Include No Fees
Senior Community Yes
Tax ID 200-55-833
Ownership Fee Simple
Acceptable Financing Cash, Conventional, FHA, VA Loan
Horse Property N
Listing Terms Cash, Conventional, FHA, VA Loan
Financing Conventional
Special Listing Condition Age Restricted (See Remarks)
Read Less
Want to know what your home might be worth? Contact us for a FREE valuation!

Our team is ready to help you sell your home for the highest possible price ASAP

Copyright 2024 Arizona Regional Multiple Listing Service, Inc. All rights reserved.
Bought with HomeSmart






